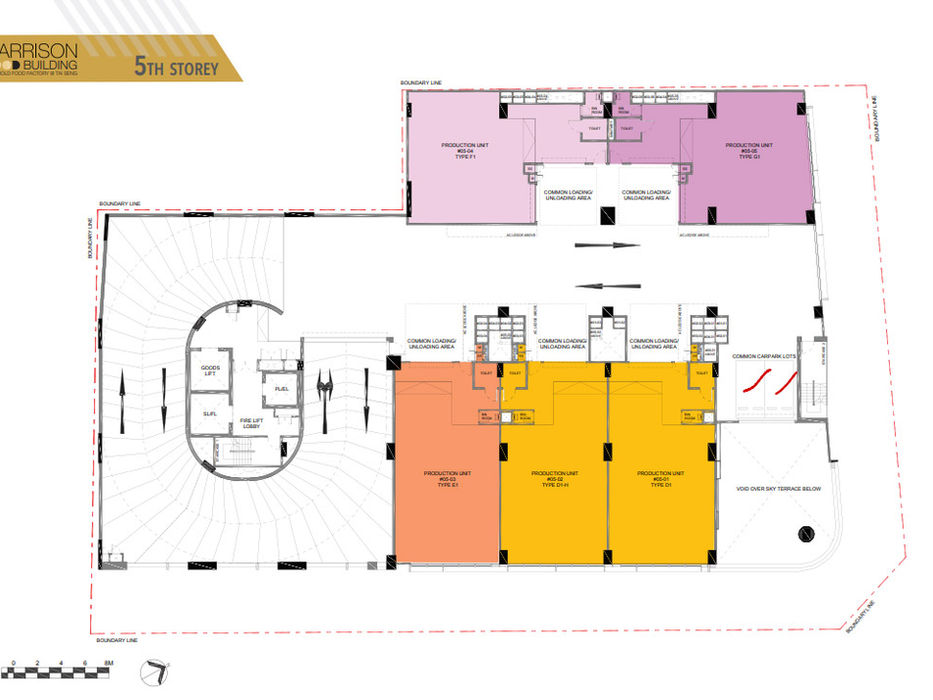top of page

FLOOR PLAN
Discover Our Layout
Harrison Food Factory B2 is meticulously designed to accommodate the
diverse needs of food businesses. Our floor plans ensure functionality, flexibility,
and seamless workflow for operations of all scales.
Harrison Food Unit Mix
1,709 sft - 2,490 sft
2 + 1 units
1ST FLOOR
1,709 sft - 2,490 sft
6 units per floor
2ND & 3RD FLOOR
1,709 sft - 2,490 sft
5 units per floor
4TH & 5TH FLOOR
1,709 sft - 2,490 sft
6 units per floor
6TH - 8TH FLOOR
Harrison Food Floor Plans
bottom of page









